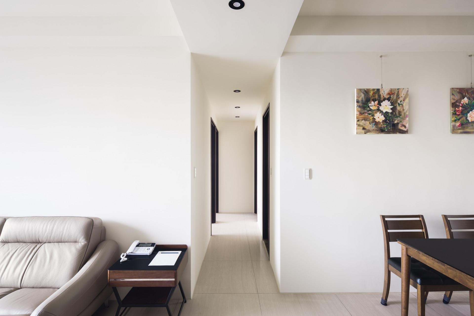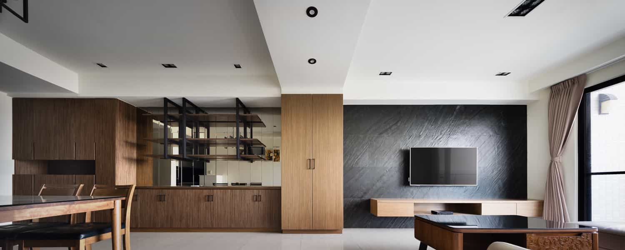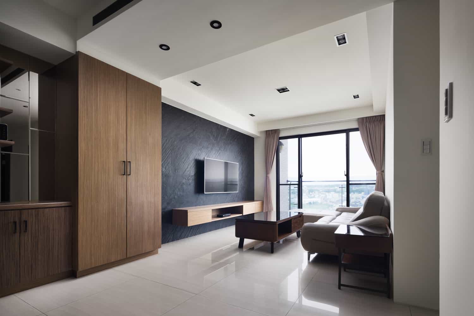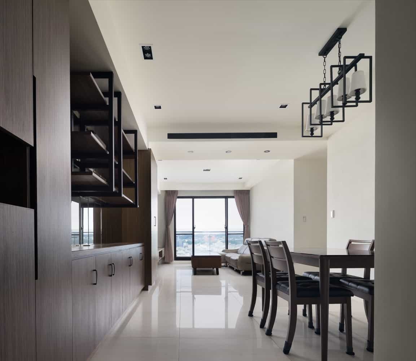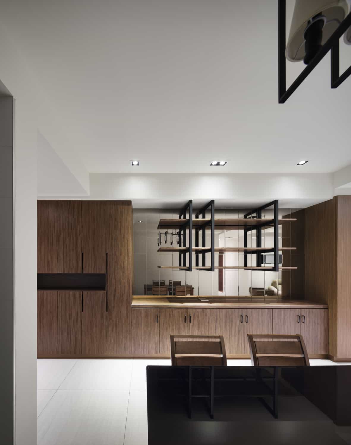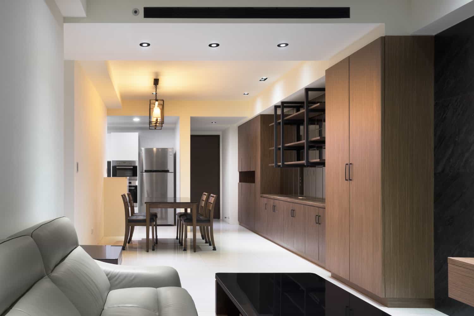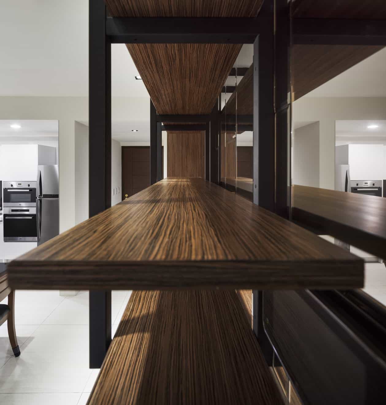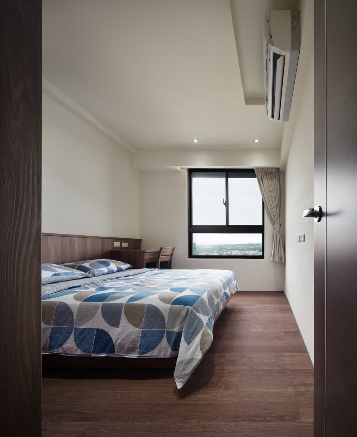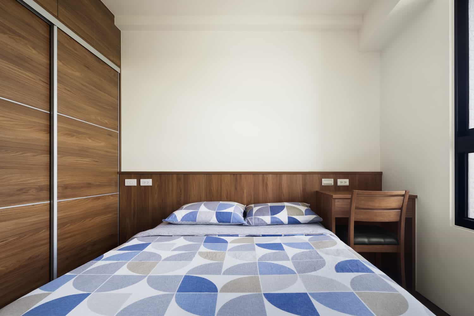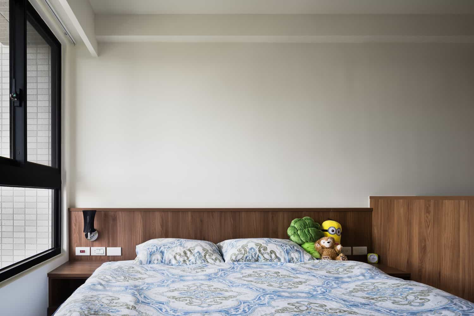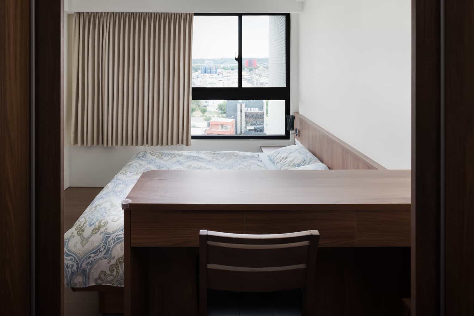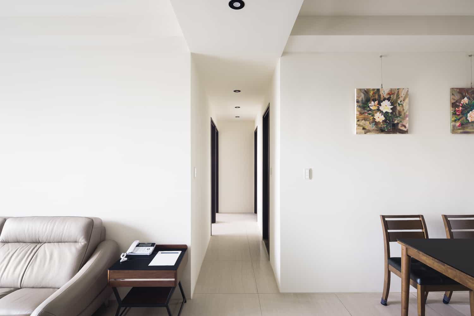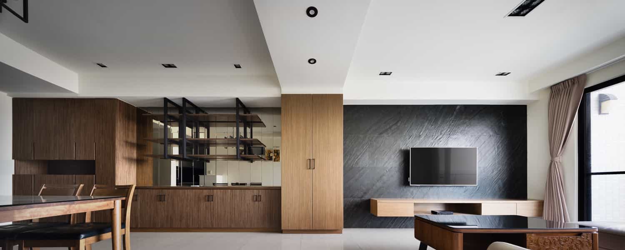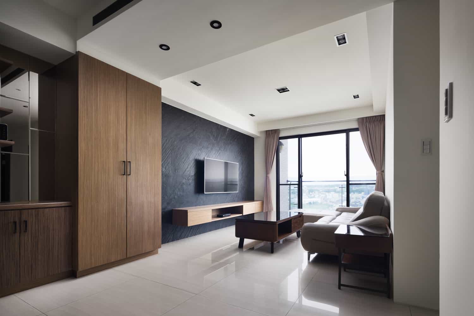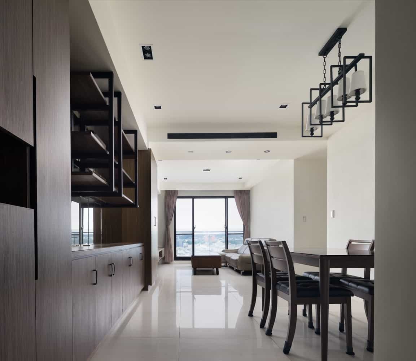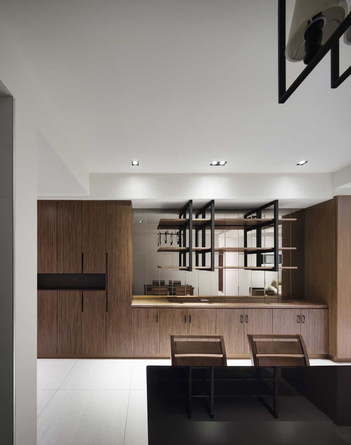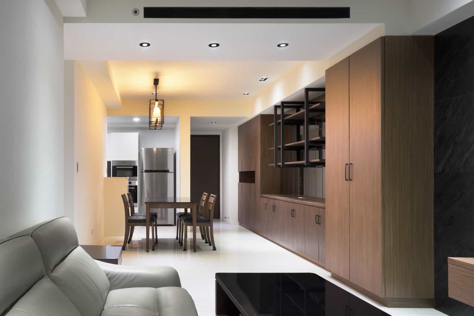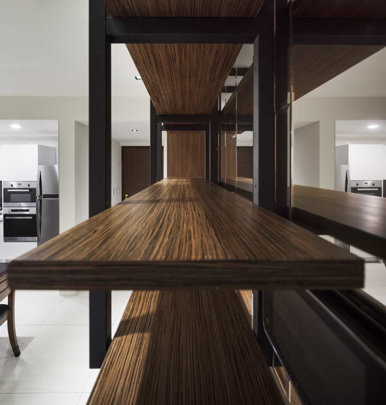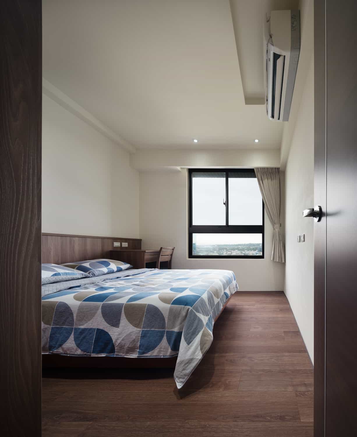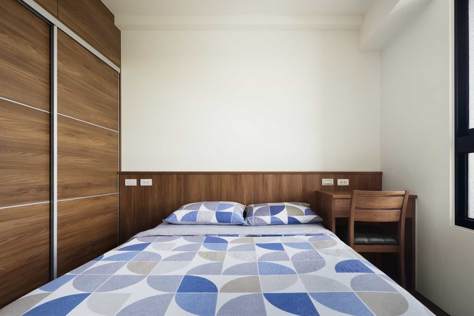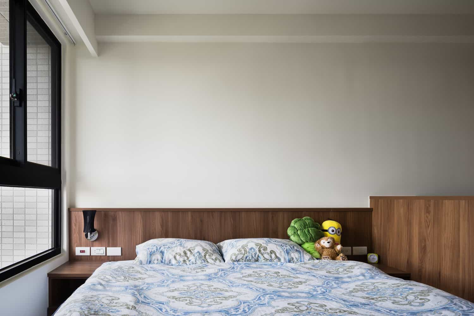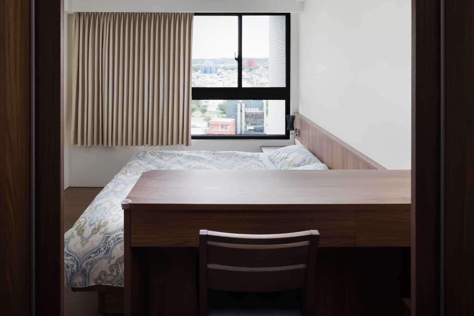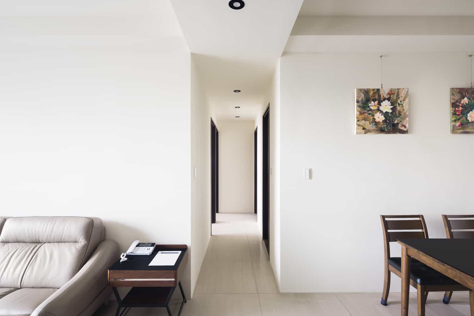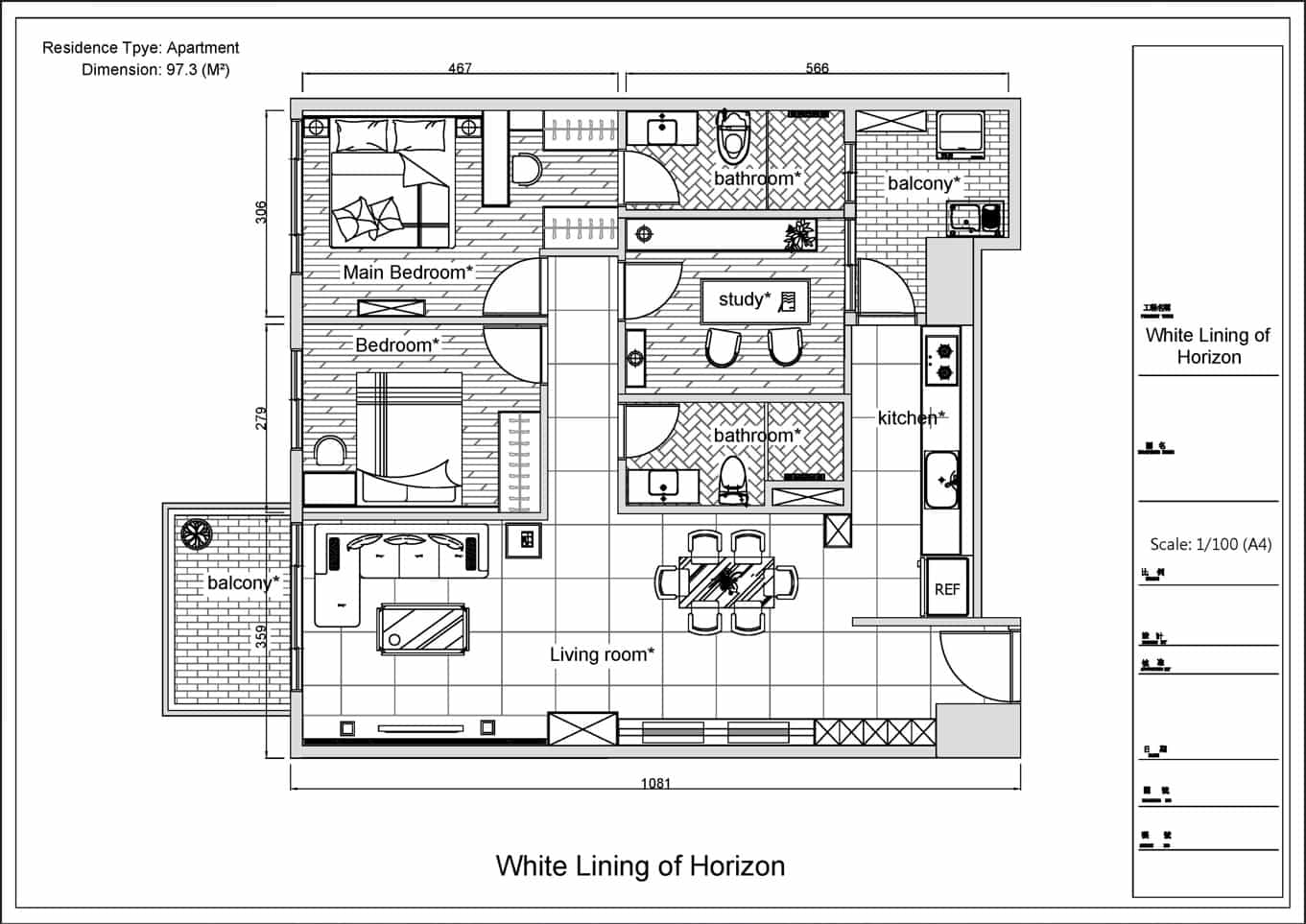Works
室內設計作品 - 詠森美居 黃宅
專案
詠森美居 黃宅
地點
頭份竹南運動公園
年份
2017
面積
30坪、三房兩廳
狹長型的居住空間,僅用線條與統一色調創造出沉靜的視覺感受,同時以現代簡潔的風格為主。
A long narrow residential interior designed to construct a visually tranquil atmosphere. Dominated by parallel lines and contrasting colours that represent a modern minimalist style.
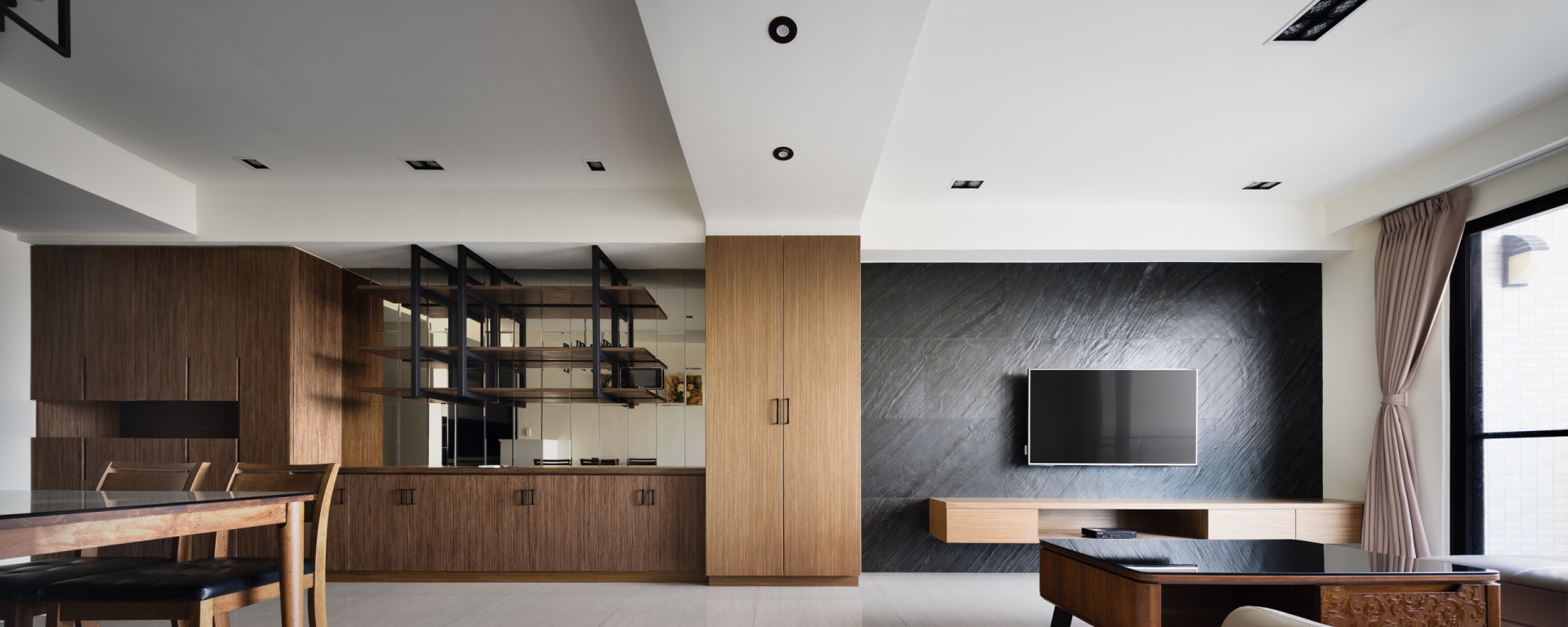
以水平線為設計主軸,貫穿整體客餐/餐廳/玄關空間,僅用必要的直線延伸,以鋼架結構和玻璃幕牆,強化視覺穿透感,
Horizontal lines are stretched across the entrance, dining and, living spaces, which renders spatial continuity throughout. To reinforce visual transparency, only the necessary lines are used to further open up the space along the steel structure and glass curtainwall.
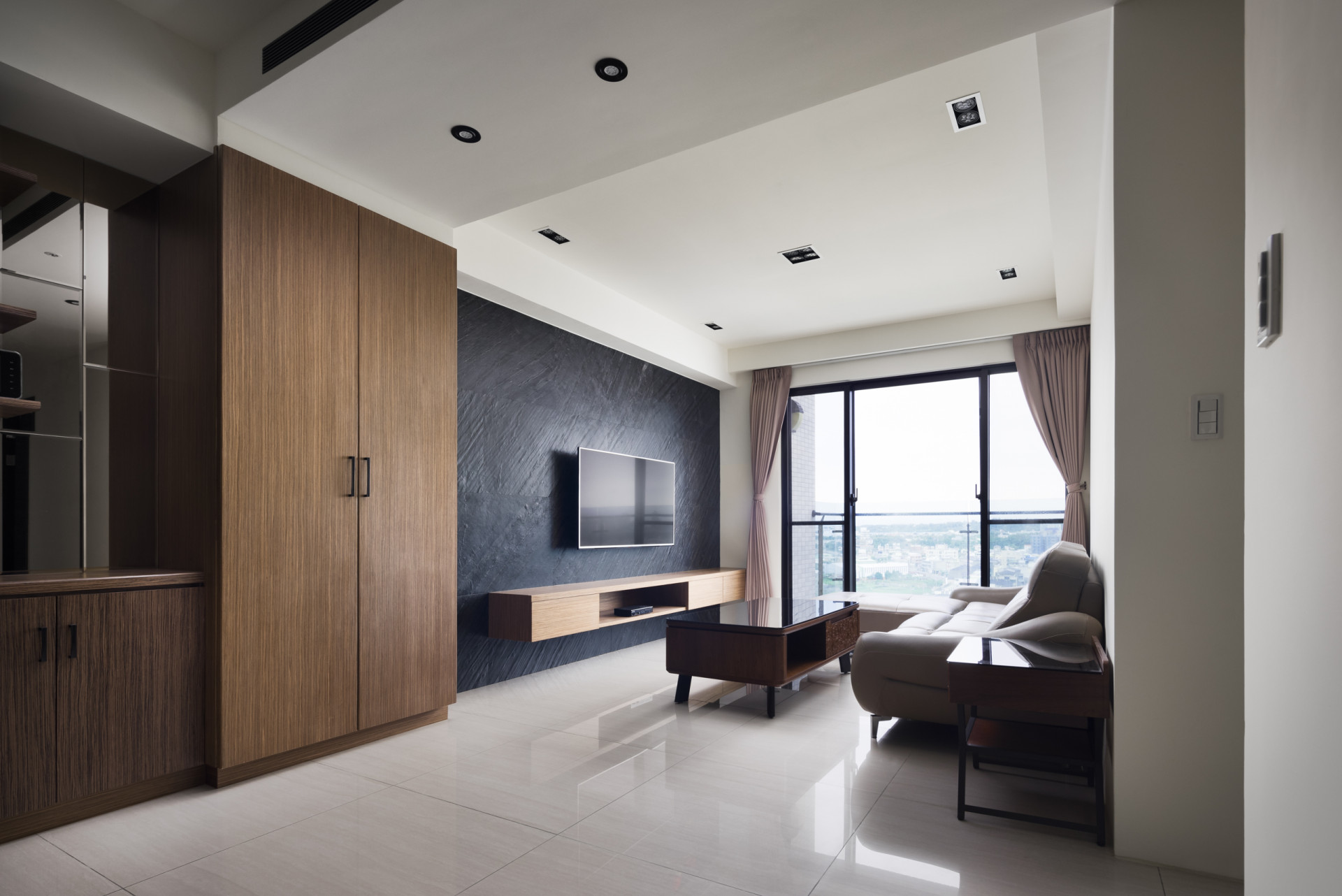
明暗度對比分明、低彩度的配色方式(30%),白色為空間的視覺重心(70%),在空間留白的條件之下,整體空間形成一致,
The overall colour palette has a stark tonality of 3:7 ratio, in which visually heavier white retains a sense of negative space for interior consistency.
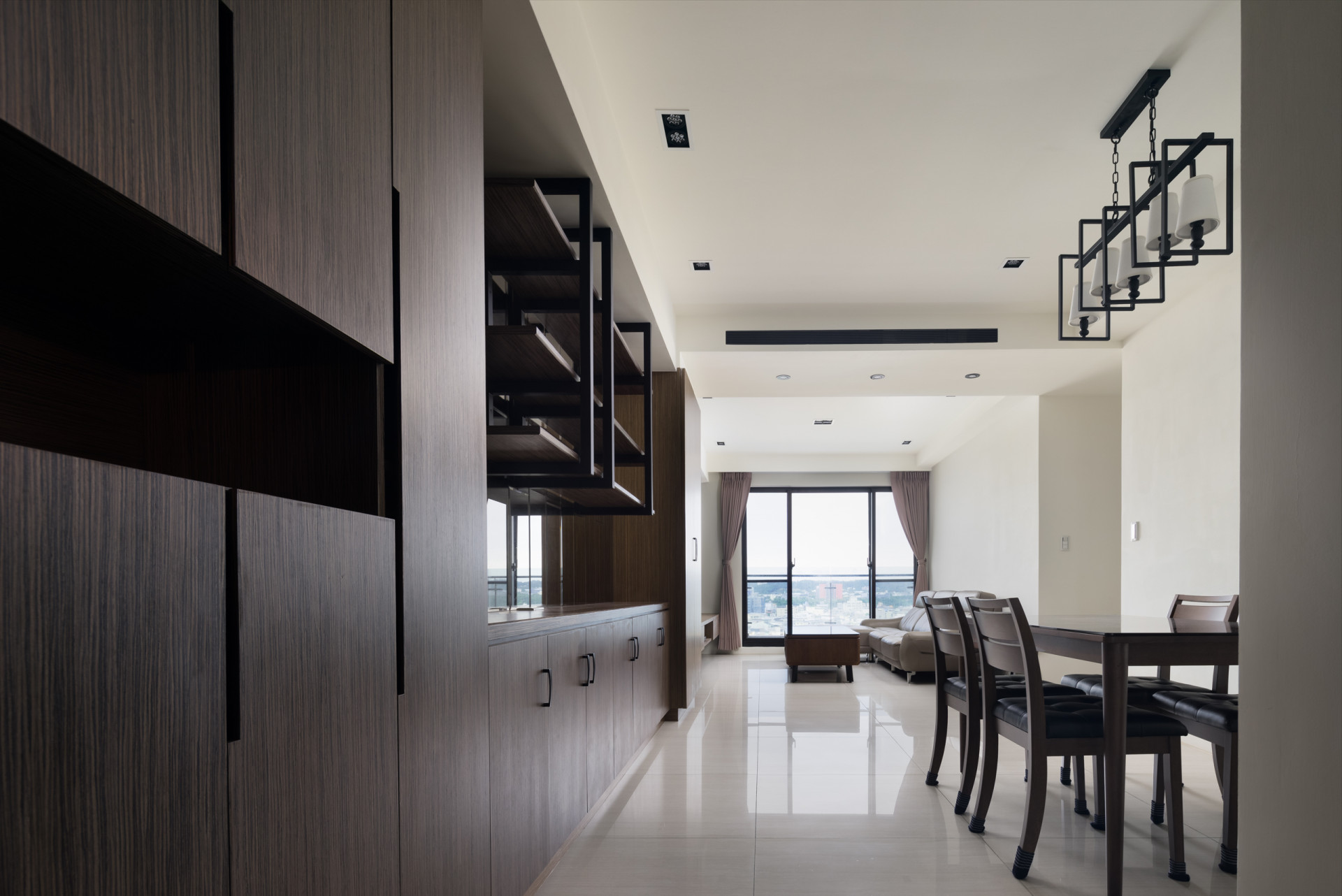
並回到本質,讓氛圍沉澱,使居住者回到家後隨即轉換情緒,行塑簡約居家風格。
The design of the interior presents the fundamental notion of a calming atmosphere, that one’s emotion being neutralized shortly after getting home, shapes a simplistic and home-like living manner.
